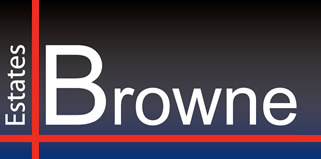Shawfield Park, Bickley, BR1 - Guide Price £1,250,000
5 bedrooms
UNEXPECTEDLY BACK ON MARKET DUE TO BROKEN CHAIN An impressive five bedroom detached family home in a sought after road. This beautifully presented five-bedroom, three-bathroom deAached home offers over 2,000 sq ft of versatile and well-proportioned living space, ideal for growing families or those seeking a spacious residence in a quiet yet convenient location. The entrance hall leads to two spacious reception rooms—one ideal for formal entertaining and the other a relaxed family space that opens directly onto the garden. The heart of the home is the expansive kitchen/diner, fully equipped with granite worktops, a Rangemaster induction hob and oven, and space for large dining gatherings. A separate utility room and WC complete the ground floor layout. The master bedroom on the first floor is a luxurious retreat with an ensuite shower room and a walk-in wardrobe. Two additional double bedrooms and a stylish family bathroom are also found on this level. On the upper floor, a further two double bedrooms and a third family bathroom provide ample space for teenagers, guests, or a home office setup. To the rear is a beautifully maintained 85'4 ft west-facing garden, perfect for relaxing or entertaining with a large patio area ideal for outdoor dining and summer gatherings. The front offers private off-street parking for several cars. Situated within easy reach of local shops at 'Widmore Green' and just a mile from Bromley’s vibrant town centre and The Glades Shopping Centre. Bickley Station offering fast access to central London and well-connected bus routes are both close by. The property lies within the catchment area for numerous outstanding schools including Bickley Primary, Bullers Wood, La Fontaine, and Bromley High. EPC rating: D; Council Tax: G
We have not tested any services, systems or appliances at this property.
We strongly recommend that all the information which we provide is verified by yourselves on inspection,
and by your Surveyor and Conveyancer.










